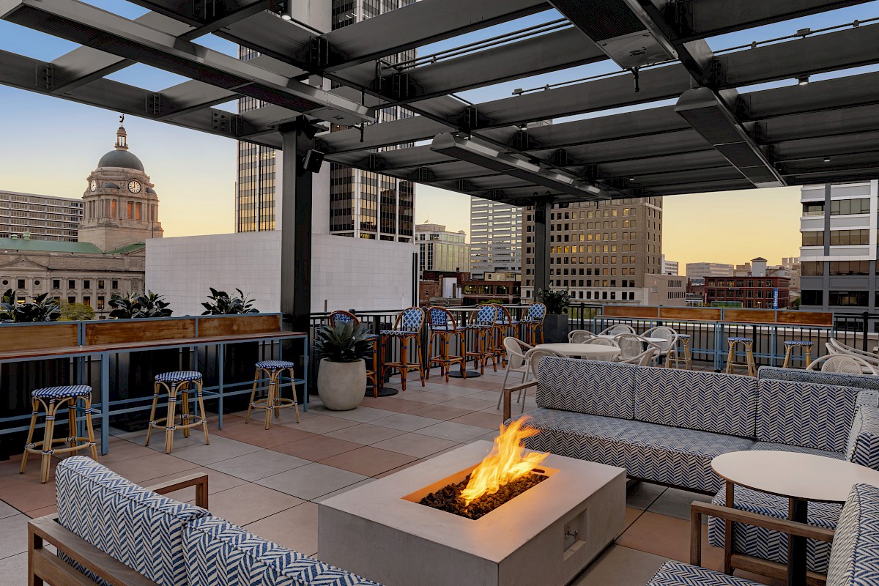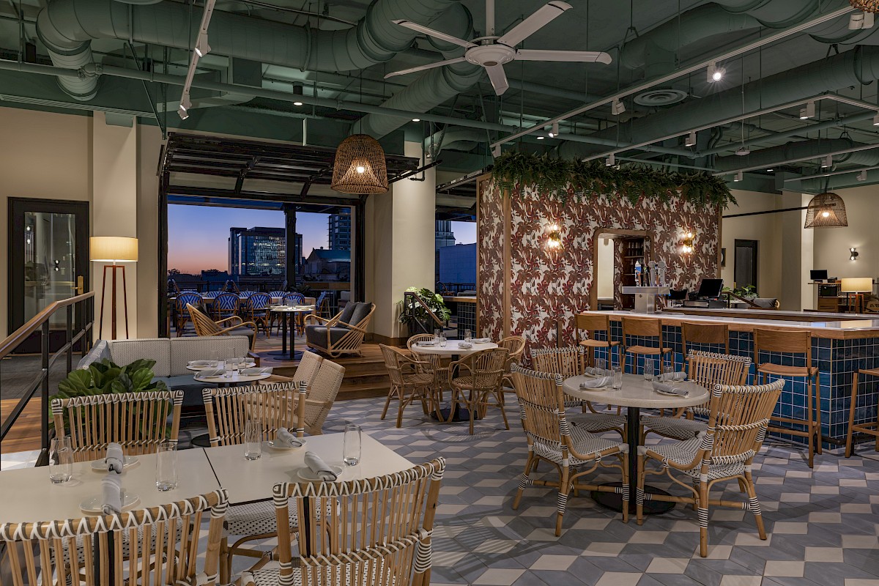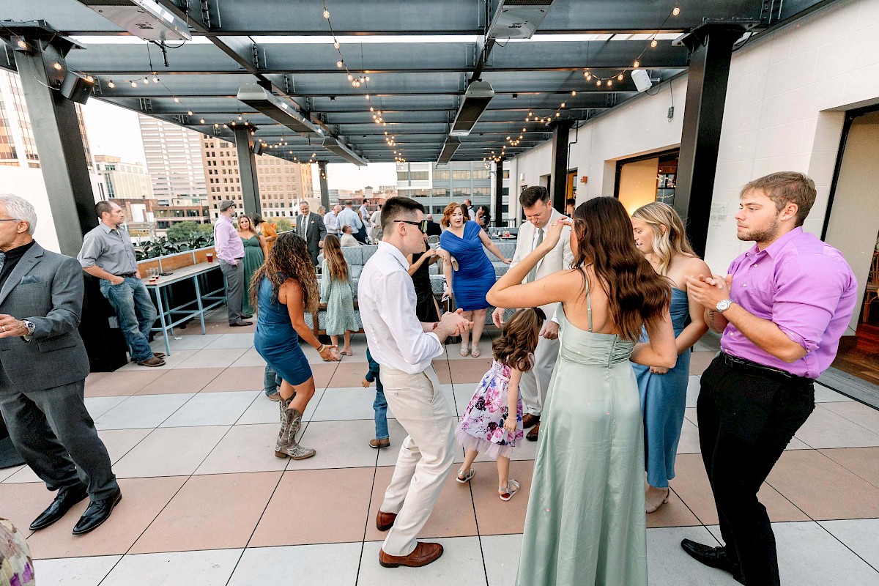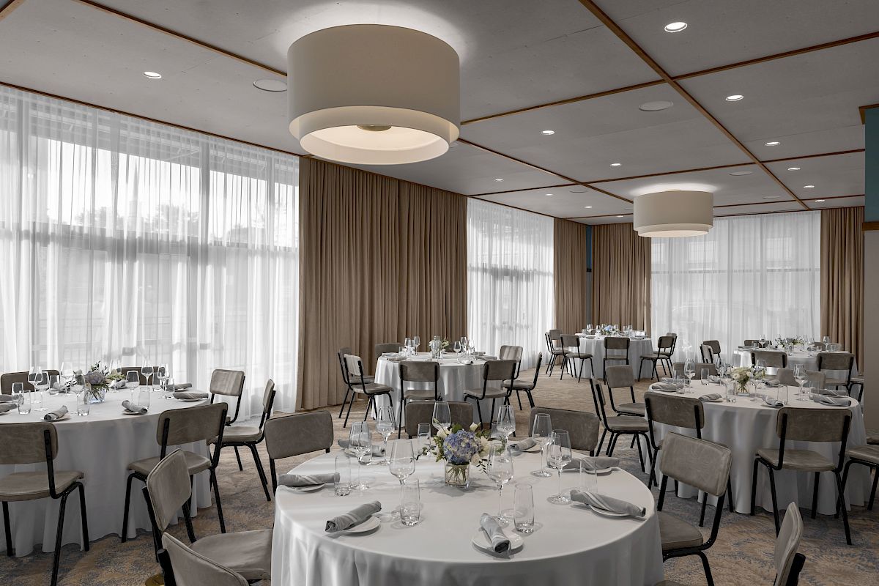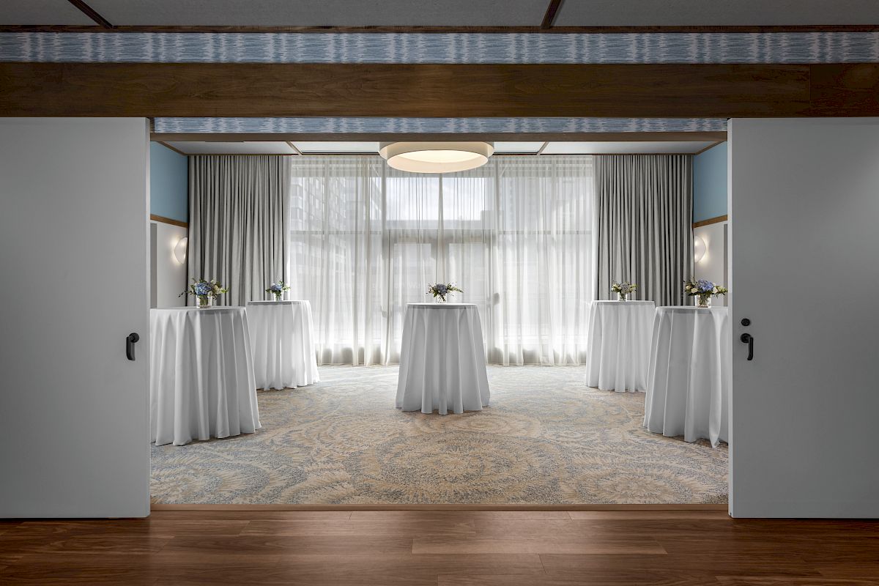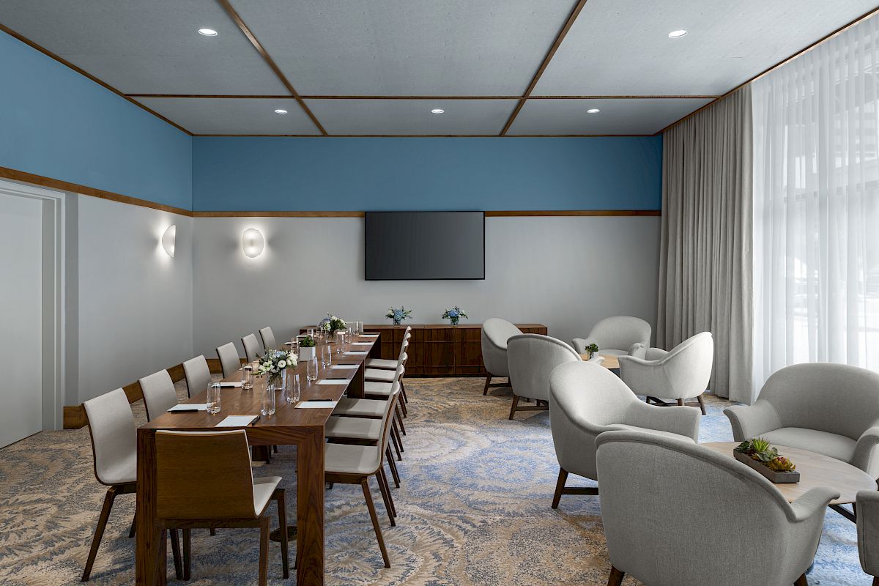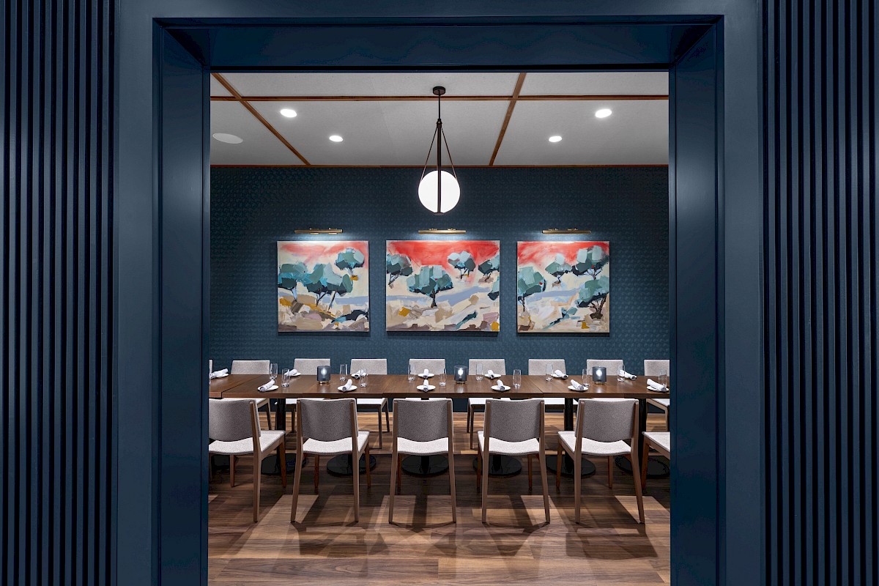Say 'I do' in timeless elegance at The Bradley Hotel. Our wedding venues blend luxury and sophistication, providing the perfect backdrop for your special day. From intimate ceremonies to grand celebrations, our dedicated team ensures every detail is impeccable. With exquisite spaces, personalized service, and culinary excellence, your dream wedding becomes a reality at The Bradley.





